|
 |
 |
 |

Scott+MacNeill has extensive experience across the residential, industrial, institutional and commercial sectors. Completed projects include large building complexes, new-builds, refurbishment of existing buildings and low energy retrofits. The practice is also accredited in Conservation at Grade 3 level by the RIAI.
Strong client relationships have in many cases resulted in the commissioning of subsequent projects by clients, who recognise the practical approach to their design requirements.
Scott+MacNeill client history includes:
Abbey Homes
Aer Rianta
AIB Bank
Braun Medical
Department of Education and Science
Department of Justice, Equality and Law Reform
Fingal County Council
Foster Motor Co.
|
Gowan Group
John Paul Construction
Notre Dame Schools Trust
Our Lady’s Grove Schools
Office of Public Works
Sisk
Sheelin Homes
Tower Homes
Uniphar Group
|
|
 |
 |
 |

|
|
 |
|
 |
 |
 |
| Project: |
Our Lady's Grove, Primary School |
| Location: |
Goatstown, Dublin 14 |
| Details: |
A new, two-storey, 16 classroom primary school due for completion in 2010. The design was developed in close consultation with the client, responding to the school’s ethos and traditions. The building design integrates the highest standards of health, safety, accessibility and sustainability requirements for public buildings and children’s spaces, while meeting the demands of the brief.
|
|
 |
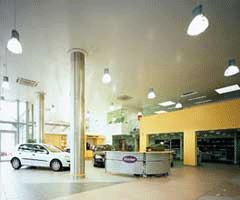 |
 |
| Project: |
Volkswagen & Audi Showroom |
| Location: |
Stillorgan Industrial Park, Dublin |
| Details: |
The contemporary showroom and HQ for Foster Motor Co was created by the alteration and extension of a 1970’s warehouse. The challenge of the design required the incorporation of architectural brand elements and the client’s operational brief within the existing building. Steel structure, glazed curtain walling and flat metal cladding reflect the modern image of Volkswagen and Audi, while internal spaces allow optimum vehicle display in a bright, welcoming environment. This project was followed by the construction of new workshop facilities for the same company. |
|
 |
 |
 |
| Project: |
Cloverhill Courthouse and Prison Complex |
| Location: |
Dublin |
| Details: |
Scott+MacNeill was appointed by Sisk as architects for the successful Design and Build competition for this major building complex. The multiple buildings on site include a courthouse, visitors centre, admissions unit, residential accommodation and maintenance, training, recreation and administration facilities. Cloverhill is one of a series of security projects carried out over 25 years for the Department of Justice, Equality and Law Reform / Irish prison Service. A recent project involves the provision of security consultancy for the proposed Thornton Hall prison complex. |
|
 |
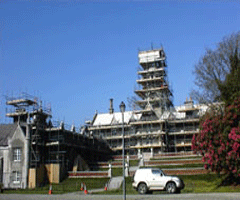 |
 |
| Project: |
Shelton Abbey |
| Location: |
Wicklow |
| Details: |
Shelton Abbey is an early 19th century building, clad in finely detailed granite. The Department of Justice, Equality and Law Reform commissioned Scott+MacNeill to carry out significant building renovations including conservation work to the stone facing and historic interiors, an upgrade of the electrical and fire prevention services and associated Health+Safety management of the building.
|
|
 |
 |
 |
| Project: |
Gowan House |
| Location: |
Dublin |
| Details: |
Gowan House is the headquarters and distribution centre of the Gowan Group. Scott+MacNeill provided a comprehensive redevelopment including new reception, extended and refurbished office accommodation and additional warehouse facilities. The client occupied the building during construction and required minimum disruption to business. A carefully planned schedule was implemented, taking health, safety and commercial issues into account. Sections of the building were vacated on a phased basis to ensure separation between construction and occupied areas, while access and fire escape plans were put in place for each phase.
|
|
 |
 |
 |
| Project: |
Dublin Airport |
| Location: |
Dublin |
| Details: |
Aer Rianta (DAA) appointed Scott+MacNeill to carry out a series of projects at Dublin Airport, including a major extension of the arrivals hall, the provision of a 7 storey passenger and goods lifts and new warehouse buildings for DHL and Servisair.
|
|
 |
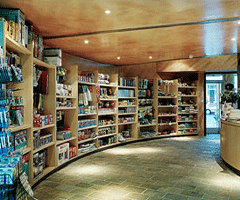 |
 |
| Project: |
Fishantics |
| Location: |
Dun Laoghaire, Dublin |
| Details: |
This aquarium/retail unit won the Plan Dublin Building of the Year Award in 1997. The client required a retail space for the display of exotic and tropical fish. The curved entrance walls are lined internally with glazed fish tanks. The design of the entrance canopy is a distinctive flamed stainless steel finish.
|
|
 |
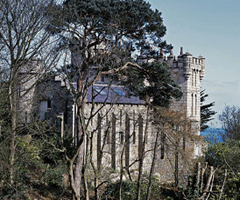 |
 |
| Project: |
Ayesha Castle |
| Location: |
Dublin |
| Details: |
Scott+MacNeill provided Project Management Services on the comprehensive refurbishment of this 19th Century Castle.
|
|
 |
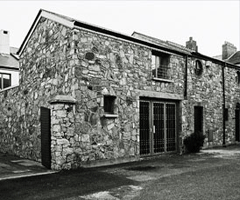 |
 |
| Project: |
Mews House |
| Location: |
Rathgar, Dublin |
| Details |
The private mews house, which is situated to the rear of a Victorian house, consists of three wings designed around a courtyard, with a top-lit stair hall bringing light to all internal spaces. Limestone and timber cladding complement the existing streetscape.
Scott+MacNeill have completed numerous house extensions, one-off houses and housing schemes.
|
|
 |
|